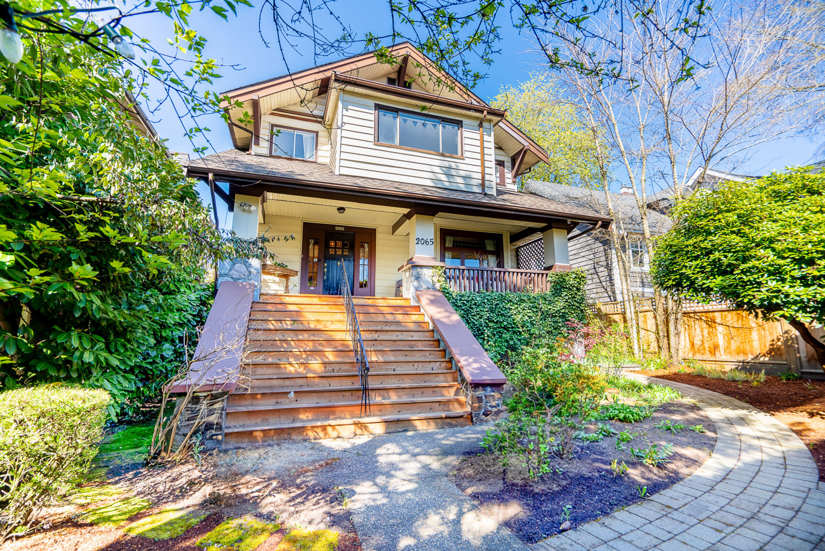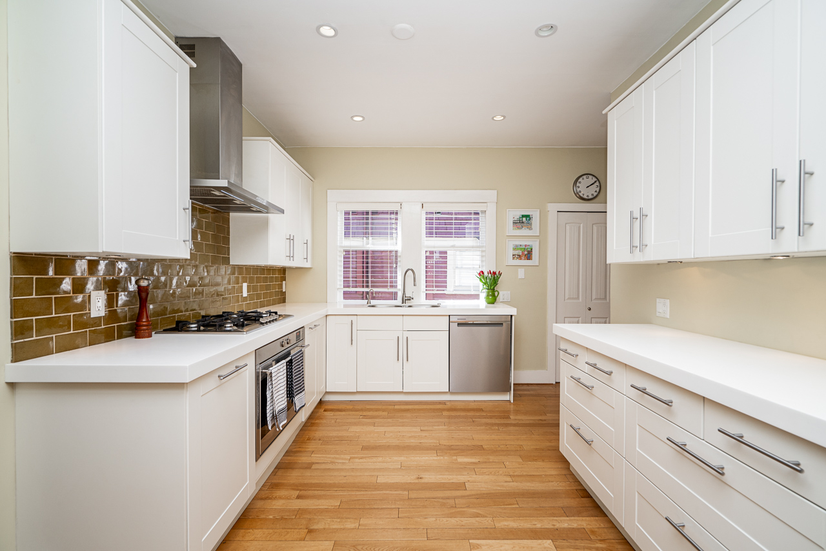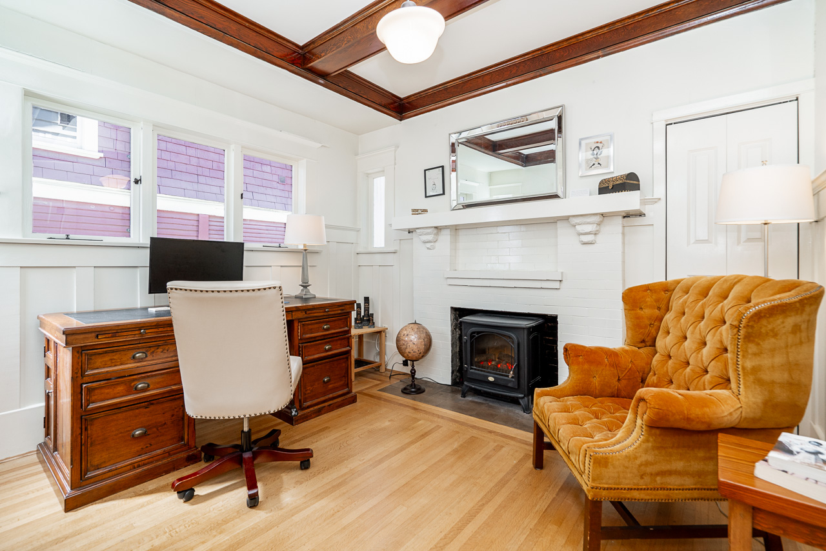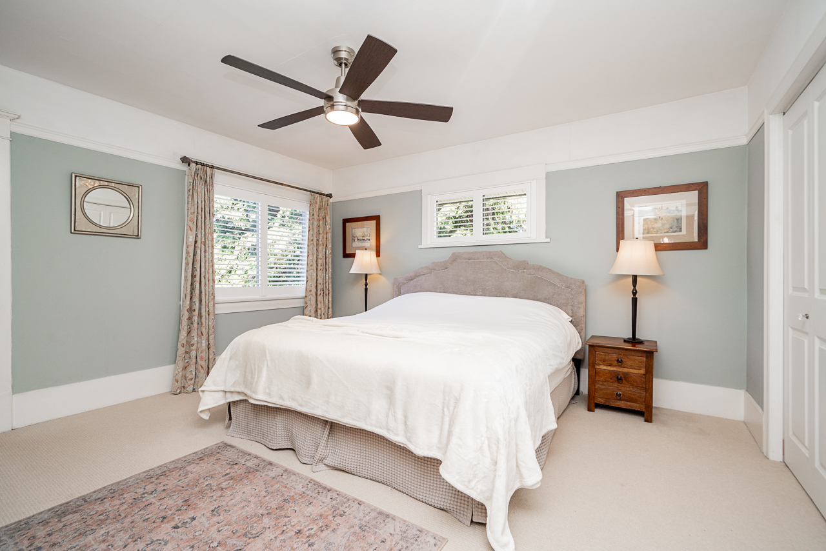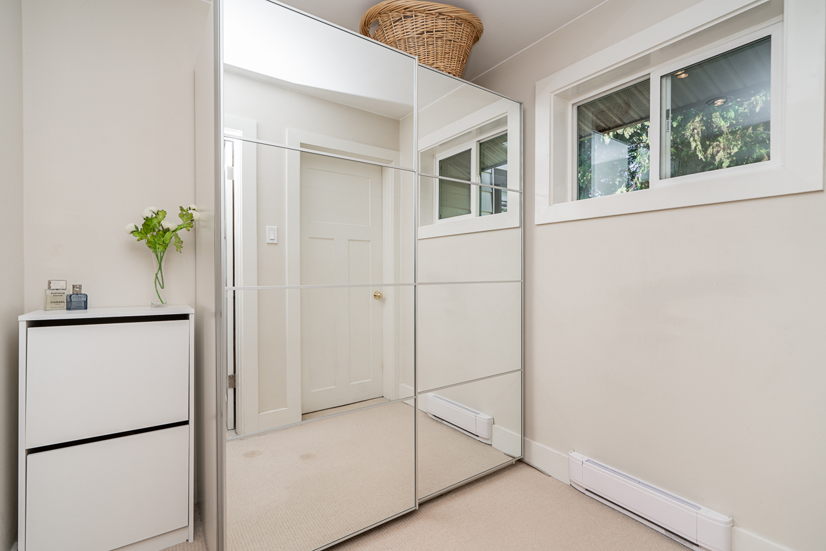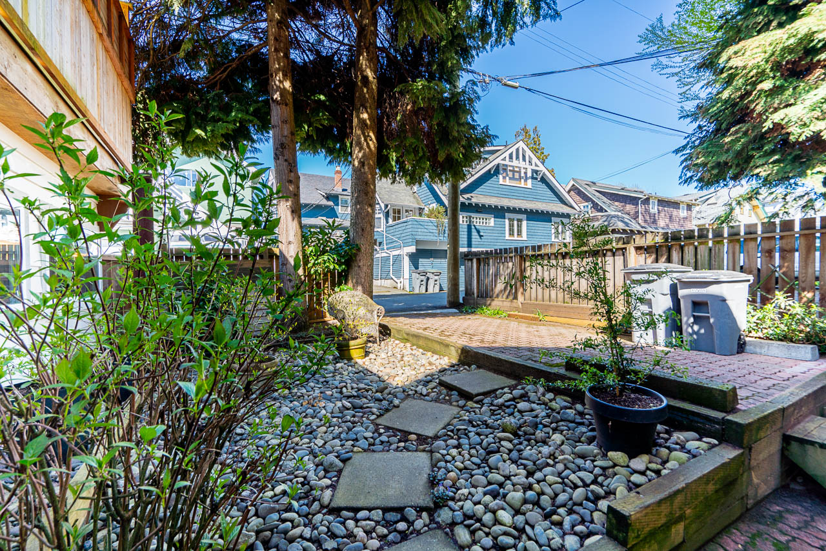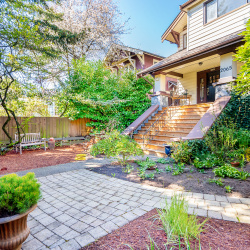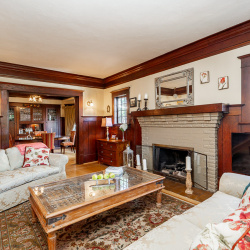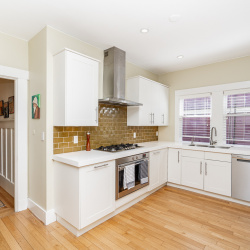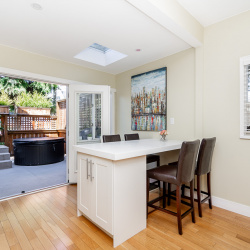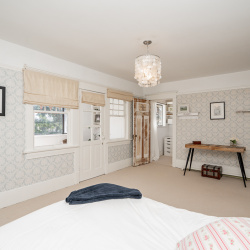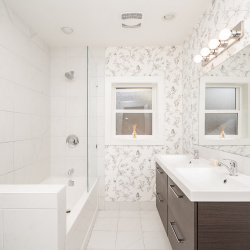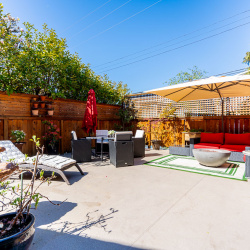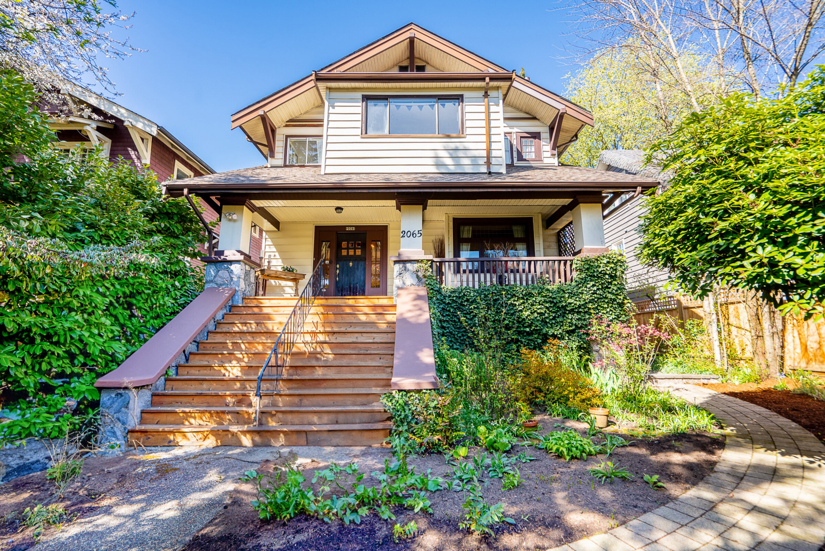
Property Details
https://luxre.com/r/GFtF
Description
This beautifully updated home in Kitsilano, spans over 4,000 sq.ft. and is situated on a rare, oversized lot measuring 45 x 125 sq.ft. This gorgeous Kits character family home boasts 6 bedrooms & 5 bathrooms, seamlessly blending modern luxury with timeless elegance. Revel in the thoughtfully renovated and stylish kitchen fully equipped with white cabinetry, Corian countertops, AEG gas cooktop, Maytag refrigerator, & wine cooler extending into sunlit family room. You’ll appreciate the casual eating area as well as the formal dining room that impresses with solid exposed beams & original millwork. Rich oak flooring anchors the large, spacious principle rooms; the living room providing ambiance with the lovely brick fireplace and wainscoting. The spacious primary bedroom includes ample storage & a walk-in closet, leading to an updated ensuite with a large tiled walk-in rain shower & double vanity. Plus 3 more bedrooms and additional bathroom is perfect for the growing family, while down hosts a handy in-law suite. The secluded, sun-drenched deck is the perfect place to relax and unwind. Its spacious layout also offers plenty of room to entertain friends and family comfortably. A double car garage, & 1 parking pad complete the picture. Revel in attention to care that this remarkable Kitsilano property exudes, & located just steps from Arbutus Greenway, shops & amenities. A fabulous lifestyle experience!
Features
Amenities
Ceiling Fan, Garden, Walk-In Closets.
Appliances
Built in Wine Cooler, Cook Top Range, Kitchen Island, Microwave Oven, Range/Oven, Washer & Dryer.
Interior Features
Bar, Beam Ceilings, Blinds/Shades, Built-in Bookcases/Shelves, Crown Molding, Drywall Ceiling, Exposed Beams, Furnace, Kitchen Island, Recessed Lighting, Sliding Door, Solid Wood Cabinets, Solid Wood Doors, Walk-In Closet, Washer and dryer.
Rooms
Den, Family Room, Formal Dining Room, Foyer, Guest Room, In-law, Laundry Room, Office, Separate Family Room, Study, Utility Room.
Exterior Features
Deck, Exterior Lighting, Large Open Gathering Space, Outdoor Living Space, Recreation Area, Storage Shed, Sunny Area(s).
Exterior Finish
Stone, Wood.
Roofing
Asphalt.
Flooring
Carpet, Hardwood, Tile.
Parking
Garage, Paved or Surfaced.
View
Landscape, North, Panoramic, Scenic View, South, Trees, View.
Categories
In-City, Skyline View.
Schools
K - 7 Shaughnessy Elementary, 8 - 12 Kitsilano Secondary (French Immersion), University of British Columbia.
Additional Resources
Vancouver & Okanagan BC real estate brokerage | faithwilson Christie's
2065 W 16th Avenue
2065 W 16th Ave - Matterport 3D Showcase
